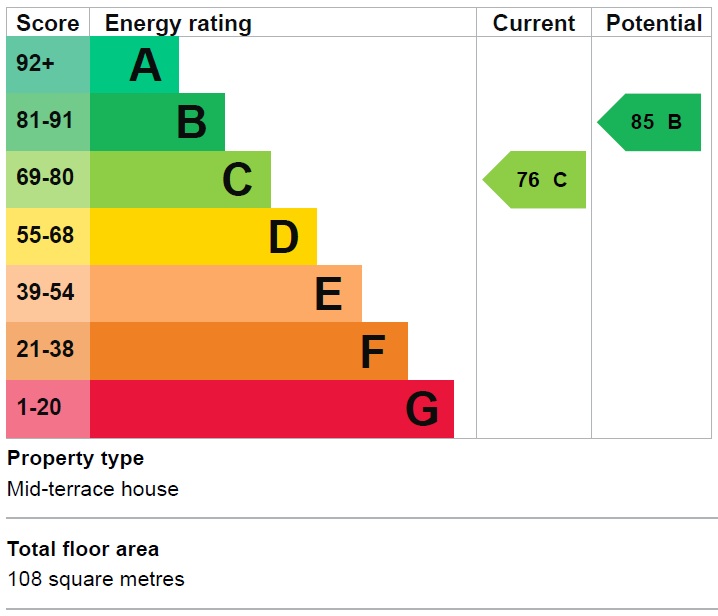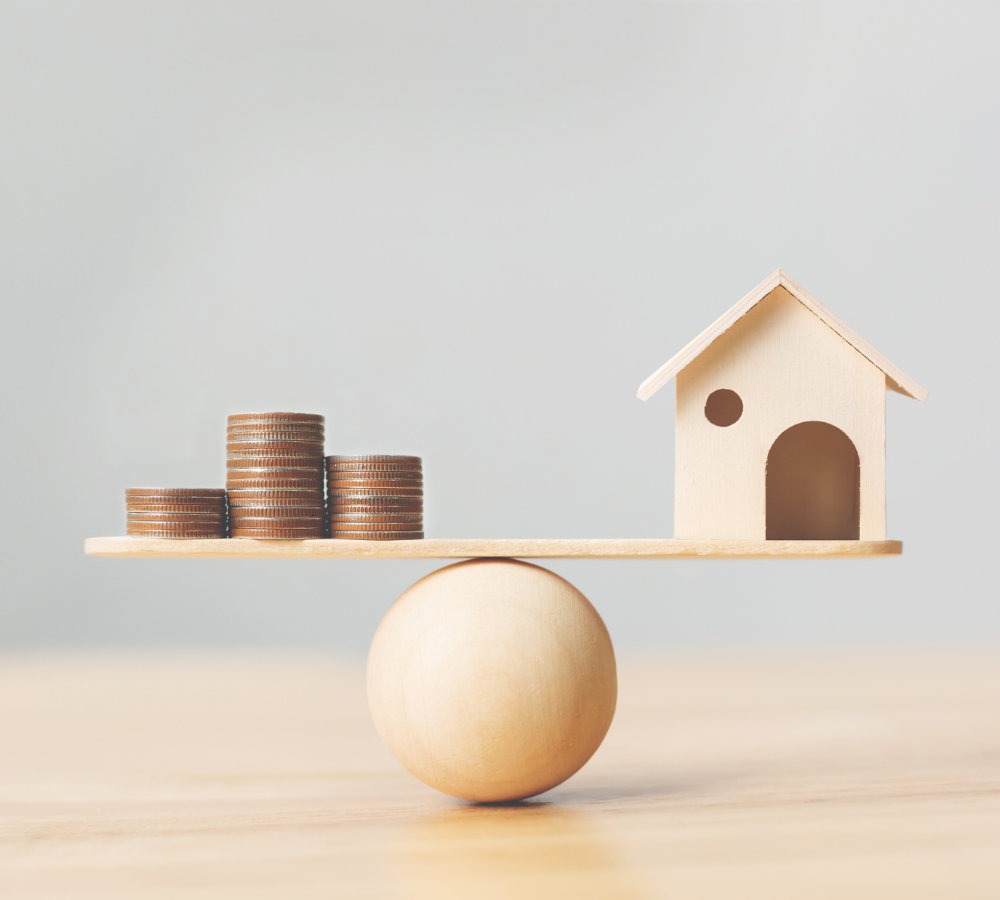


Poonam Estates Estate Agents are an independent firm of estate agents based in Southall, Middlesex
Read More
View our properties for sale.
Read More
View our properties to rent
Read More
Register for Property Updates
Register Here
How much is your property worth? Stop wondering and find out, with a property valuation from Poonam Estates.
Book Here
Find out how we can help you obtain a mortgage.
Read More
Meet the Team that keep Poonam Estates moving.
Read More
Contact us here and we can assist you further.
Contact Us


