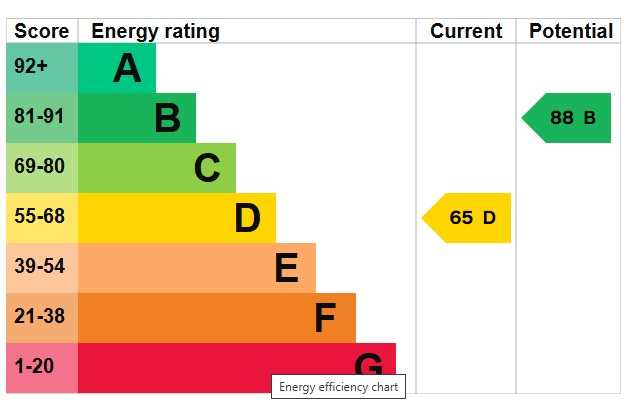Features
- 3 BEDROOMS
- THROUGH LOUNGE
- FITTED KITCHEN
- CONSERVATORY
- BATHROOM/WC
- PLANNING APPROVED for EXTENSIONS
- OFF STREET PARKING
- DETACHED GARAGE
- LARGE REAR GARDEN
- POTENTIAL TO EXTEND STPP
Full Details
GROUND FLOOR HALLWAY Radiator., Storage Under Stairs
THROUGH LOUNGE 23' 9" x 11' 9" to 10' 7 (7.24m x 3.58m TO 3.23M ) 2 Radiator. Fire Place, Door to conservatory.
FITTED KITCHEN 8' 7" x 7' (2.62m x 2.13m) Partially tiled Walls, Tiled Floor, Sink Unit with Mixer Taps, Built in 5 Ring Hob, Oven & Hood, Door to Conservatory.
CONSERVATORY 16' 5" x 6' 3" (5m x 1.91m) Plumbed for washing Machine, door to garden , Concrete Floor, Single glazed window, Plastic Sheet Roof.
FIRST FLOOR LANDING Access to the Loft, Laminate Flooring.
REAR BEDROOM 1 11' 1" x 10' 7" (3.38m x 3.23m) Radiator. Fitted wardrobes, Airing cupboard housing "Worcester" Boiler.
FRONT BEDROOM 2 11' 2" x 10' 7" (3.4m x 3.23m) Radiator. Fitted wardrobes. (OLDER STYLE)
FRONT BEDROOM 3 7' 1" x 7' 0" (2.16m x 2.13m) Laminate Flooring,
BATHROOM Tiled Floor, Fully Tiled Walls, Hand Basin with Storage Unit, Low Level WC, Towel/ Rad , Double Shower with Tray, Hose, Spout with sliding Door.
OUTSIDE FRONT GARDEN REAR GARDEN 40' (12.19m Over 40 Feet , Lawn Area, Concrete Patio Area, Irregular Shape, Gate to Front garden
DOUBLE GARAGE 19' 5" x 9' 3" (5.92m x 2.82m) Concrete Floor, Up & Over Door, Light & Power, Timber Interior Walls , Plastic Exterior.












